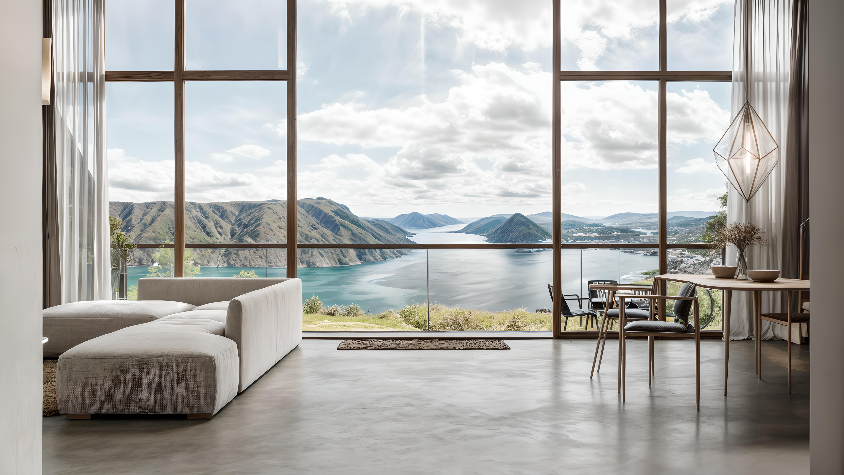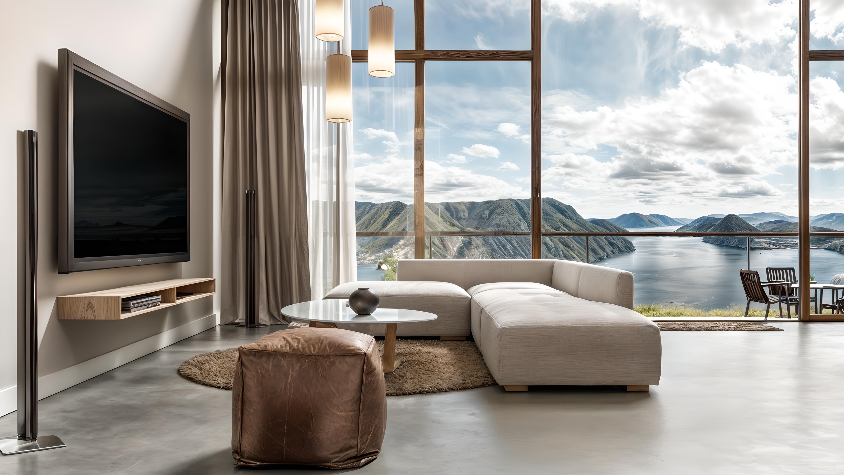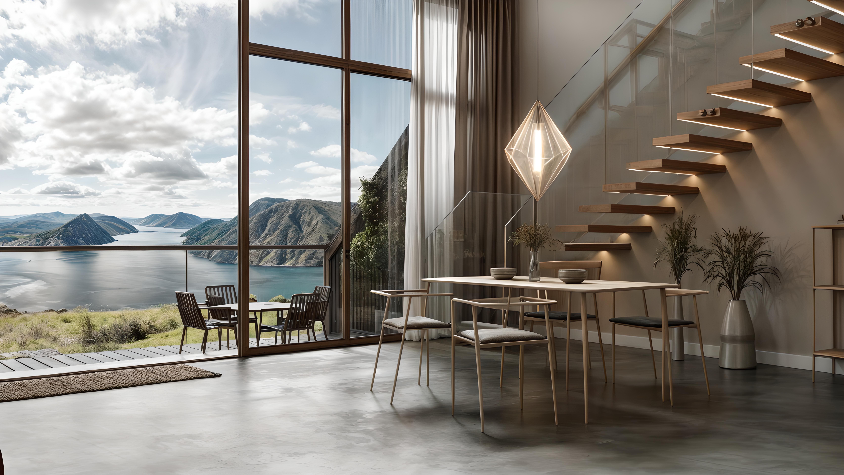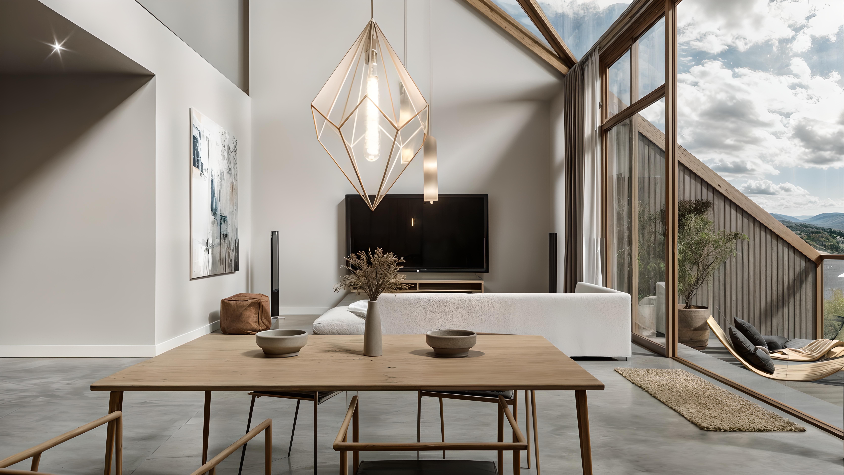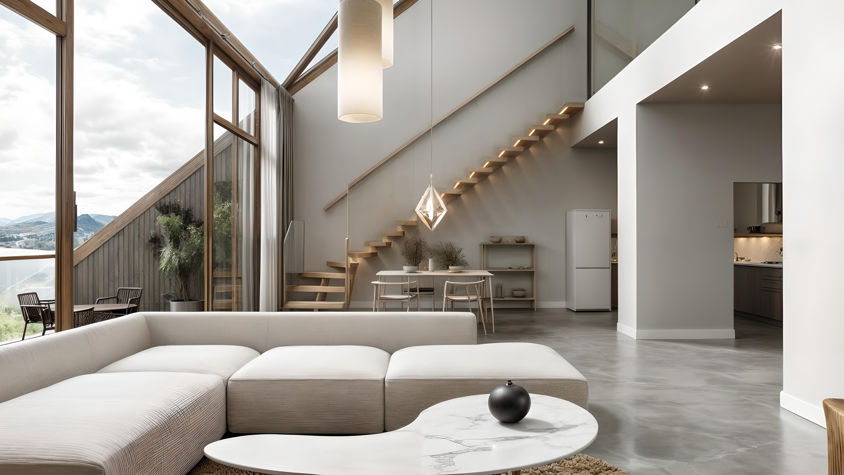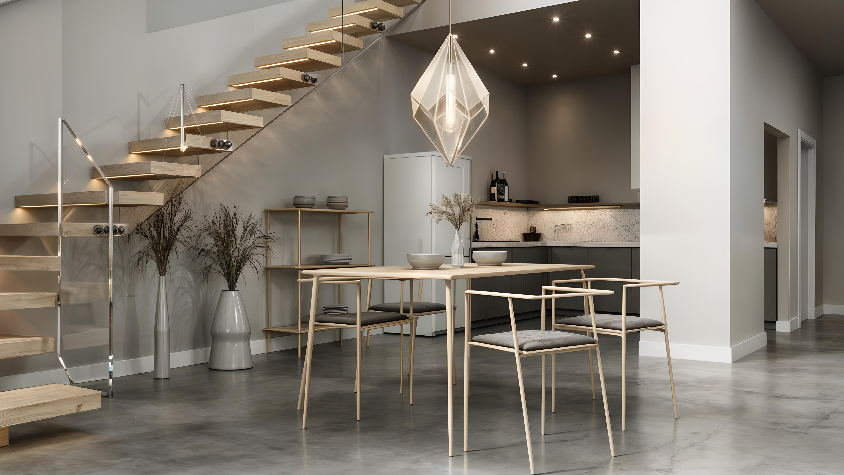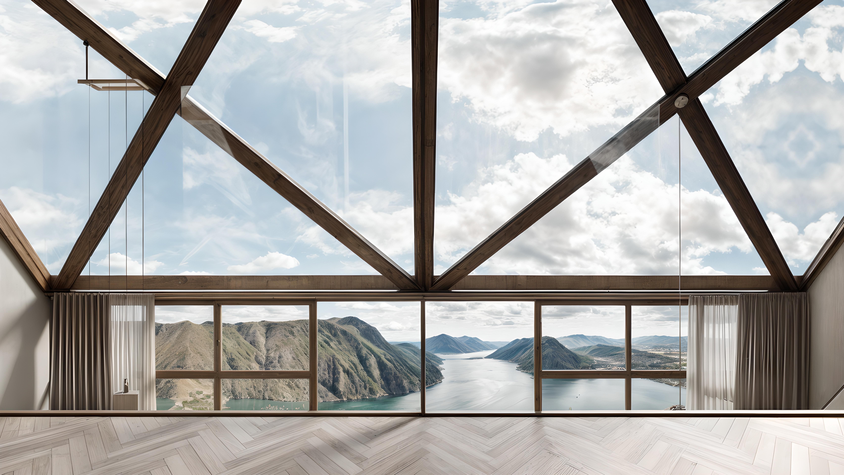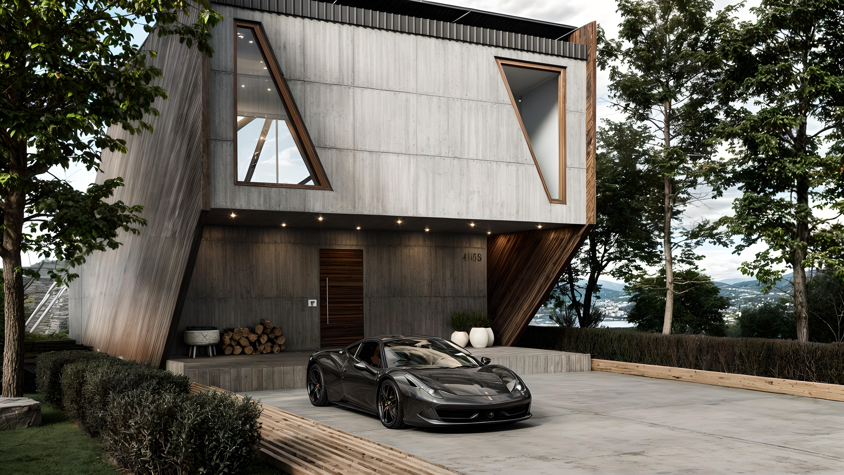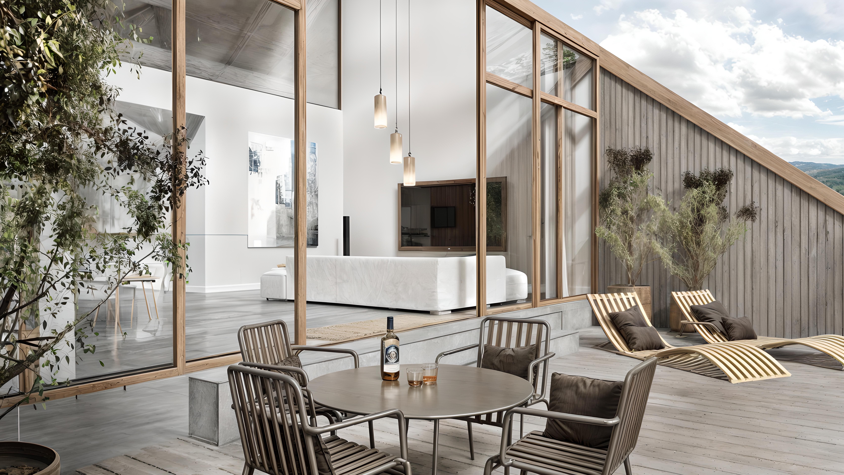Presenting
Swiss Marvel by XIX
Step into the world of our Swiss Marvel penthouse that has been meticulously deisgned by Nineteen Architecture
Trusted experience.
Swiss Marvel Penthouse by Nineteen Architecture & Design
Welcome to the Ticino Penthouse, a stunning project by Nineteen Architecture & Design. Our approach for this penthouse combines modern aesthetics with the serene beauty of Switzerland's landscapes. The design emphasizes minimalism, with expansive windows that offer breathtaking views of the surrounding mountains and lake. From the grand entrance, the exterior showcases a unique geometric facade with sleek concrete and wooden elements, creating a striking first impression. Inside, the open-plan living area is designed to maximize natural light, featuring floor-to-ceiling windows that seamlessly blend indoor and outdoor spaces. The living room exudes comfort with plush, contemporary furniture, complemented by sophisticated lighting fixtures. The dining area, adjacent to a state-of-the-art kitchen, is both functional and elegant, with clean lines and modern furnishings. A standout feature is the floating staircase with integrated lighting, leading to a mezzanine that offers panoramic views through large glass panels. The outdoor terrace is perfect for relaxation, equipped with comfortable seating and loungers, allowing residents to fully immerse in the picturesque surroundings. Every detail in this penthouse is meticulously crafted to provide a luxurious yet serene living experience, epitomizing the essence of contemporary elegance and design. Explore our portfolio to see how Nineteen Architecture & Design continues to push the boundaries of modern living spaces.
- 519 m2
- Interior Design
- Structural Design
- Exterior Design
- Furniture Design
- Penthouse
- Site Planning
- Construction Plan
- Construction
- Bespoke Furniture Production
Step into an architectural marvel nestled in the heart of Ticino, Switzerland, crafted by the visionary team at Nineteen Architecture & Design. This luxurious penthouse offers a harmonious blend of modern design and natural beauty, with panoramic windows that frame the breathtaking views of Lake Lugano and the surrounding mountains. The residence boasts expansive living spaces, high-end finishes, and meticulously chosen materials that enhance the serene ambiance. Every element, from the sleek polished concrete floors to the elegant wood accents and plush furnishings, is designed to offer a tranquil and sophisticated living experience. This project exemplifies contemporary elegance, seamlessly integrating with the stunning Swiss landscape to create a sanctuary of comfort and style.
Photo Library
Technical Blueprint Insights
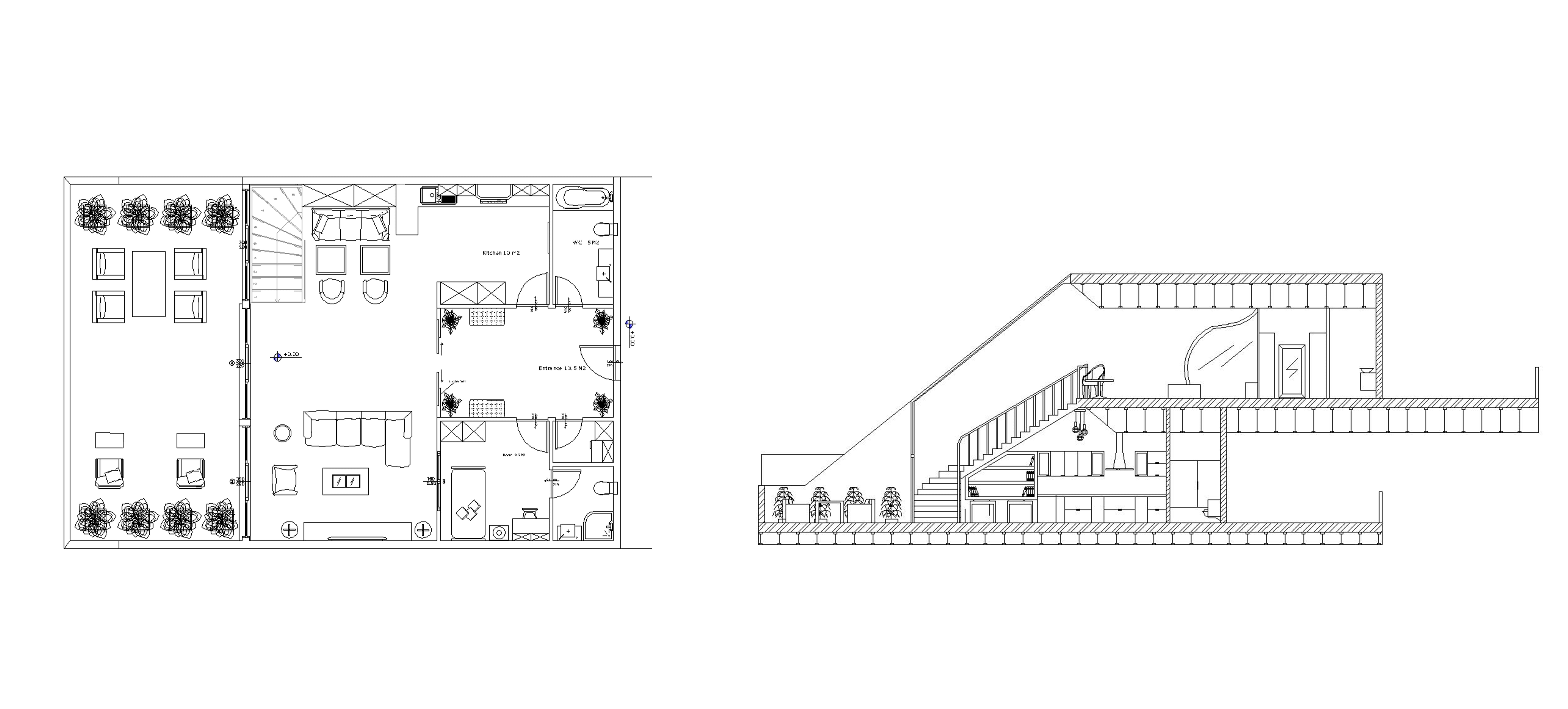
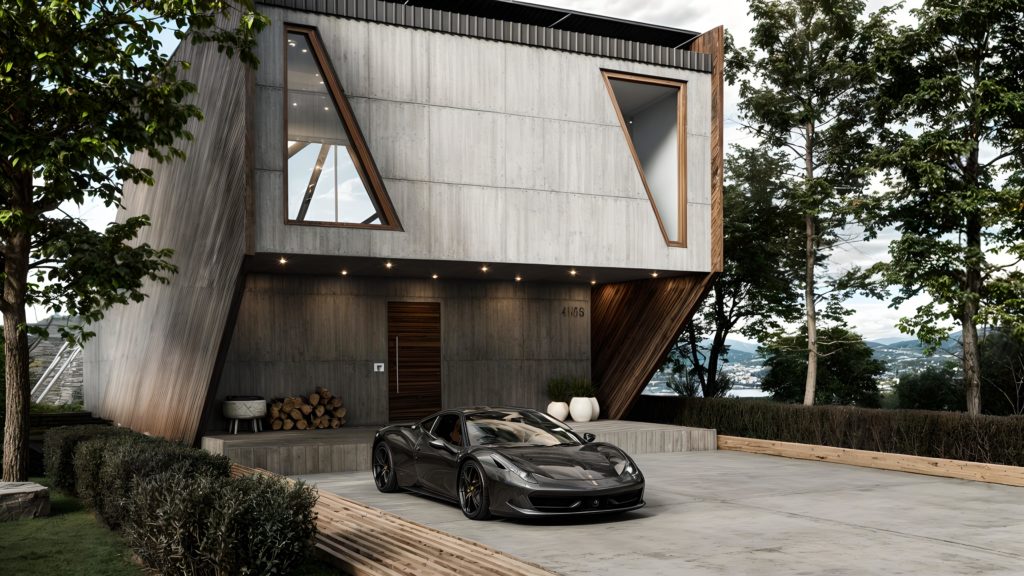
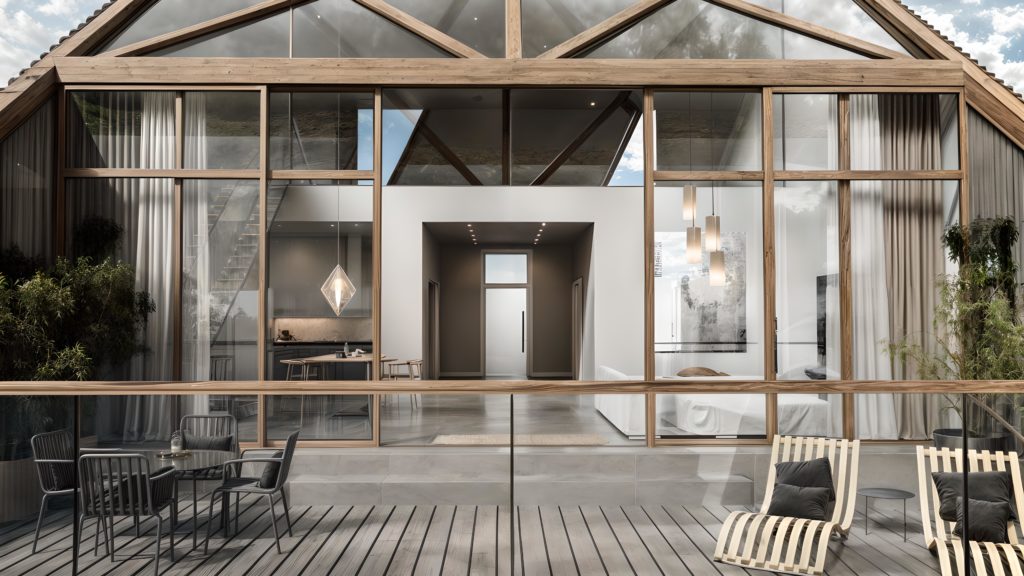
EXterior & interior design
- Striking Facade: The 3D renders depict a modern, angular structure with large, triangular windows and a combination of concrete and wood materials, creating a bold and unique aesthetic.
- Integrated Garage: A sleek driveway and integrated garage emphasize functionality combined with high-end design elements.
- Open Layout: The blueprint outlines a spacious living room, kitchen, and dining area, fostering a seamless flow of movement.
- Private Areas: Bedrooms and bathrooms are strategically placed for privacy and convenience.
- Material Application: The combination of concrete and wood creates a harmonious balance between industrial and natural elements. Large glass windows allow ample natural light to flood the interior, enhancing the bright and welcoming environment.
construction details
- Prefabricated Panels: Utilized for quick and precise assembly, reinforced with steel for stability.
- Roof System: Utilizes a grid structure with glass panels, providing both structural integrity and aesthetic transparency.
- Sectional Drawing: Reveals the vertical organization of interior spaces, showcasing a mezzanine level that overlooks the living area.
technical specifications
- Floor Plan Dimensions: Detailed floor plan showing the arrangement of living spaces and private areas.
- Sectional Details: Clear illustration of structural elements, ensuring a comprehensive understanding of the building’s framework.
- Material Application: Large glass windows and doors to maximize natural light and create an open, airy feel.
Materıals
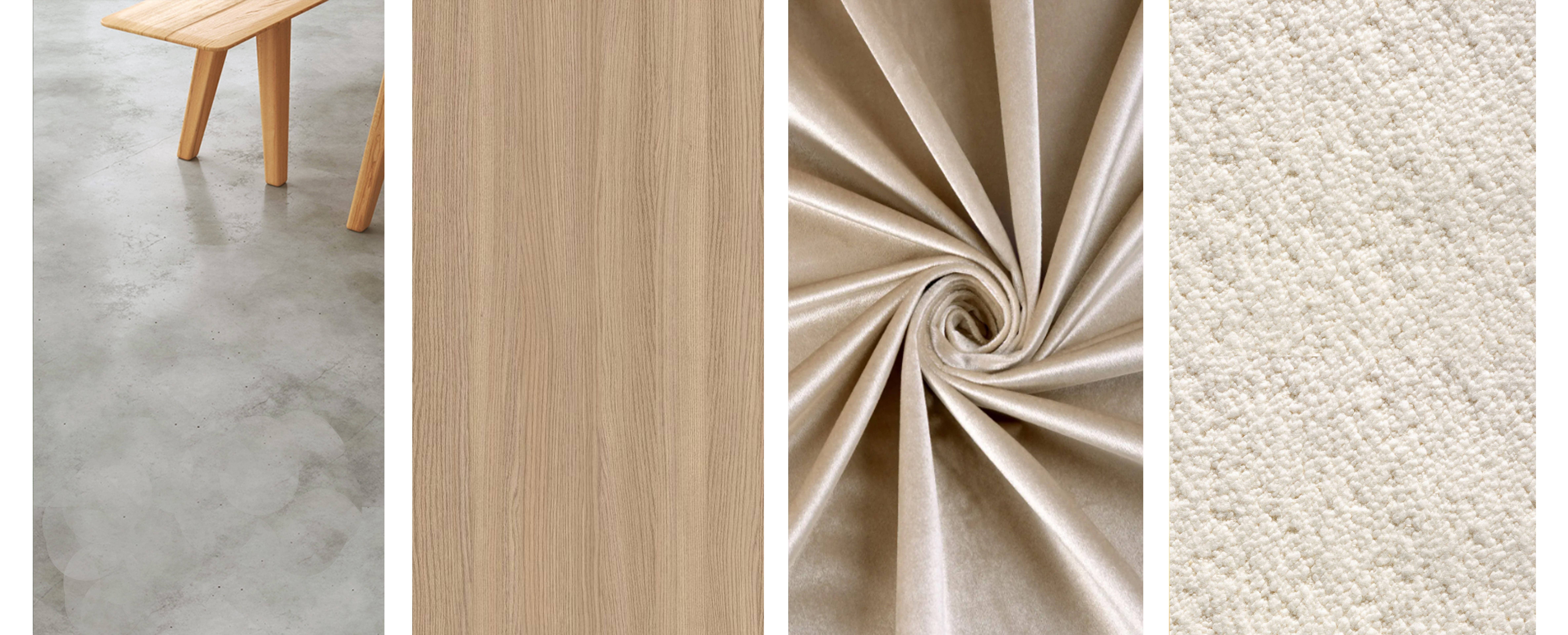
Polished Concrete Flooring
Polished concrete is utilized in the flooring throughout the penthouse, providing a sleek and modern foundation for the space. Its smooth, reflective surface enhances the natural light and panoramic views, creating a bright and airy atmosphere. The neutral grey tone of the polished concrete complements the minimalist design and allows the surrounding landscape to remain the focal point. This durable and low-maintenance material adds a touch of sophistication and continuity to the interior, perfectly aligning with the contemporary aesthetic of the project.
Light Oak Wood
Light oak wood is utilized in the structural and decorative elements of the penthouse, offering a warm and natural touch to the modern design. Its subtle grain and light tone contribute to the bright and inviting ambiance, seamlessly blending with the panoramic views of the surrounding landscape. The use of light oak enhances the overall aesthetic by providing a harmonious balance between the interior and the natural environment. This versatile material adds an element of elegance and sophistication to the space while maintaining a sense of continuity throughout the project.
Beige Velvet
Beige velvet is utilized in the curtains throughout the penthouse, providing a soft and elegant backdrop that complements the minimalist design. The light beige color harmonizes with the neutral palette, enhancing the natural wood tones and the expansive glass windows. These curtains add a touch of sophistication and warmth, creating a cozy yet luxurious atmosphere. The velvety texture not only offers visual appeal but also contributes to the acoustic comfort of the space, ensuring a serene and inviting environment that perfectly aligns with the contemporary elegance of the penthouse.
Ivory Wool Fabric
Ivory wool fabric is utilized in the upholstery of the couches, providing a plush and inviting seating option. The soft texture of the wool enhances comfort, while the light ivory color complements the minimalist design of the penthouse. This material’s warm hue adds a touch of elegance and coziness to the living area, harmonizing with the neutral palette and ensuring the panoramic views remain the focal point. The wool’s durability and natural insulating properties also contribute to a sustainable and luxurious living environment.
Location Ticino, Switzerland
From the terrace of this exquisite penthouse, designed by Nineteen Architecture & Design, this view overlooks the breathtaking landscape of Ticino, Switzerland.
The panoramic windows frame the serene waters of Lake Lugano and the rolling hills that define the region's natural beauty. The spacious outdoor area includes a sophisticated dining setup and luxurious lounging chairs, perfect for relaxing and enjoying the stunning vistas.
The interior seamlessly blends with the exterior, offering an uninterrupted visual connection to the picturesque surroundings. This design harmonizes contemporary elegance with the tranquil Swiss landscape, creating a serene and refined living experience.




