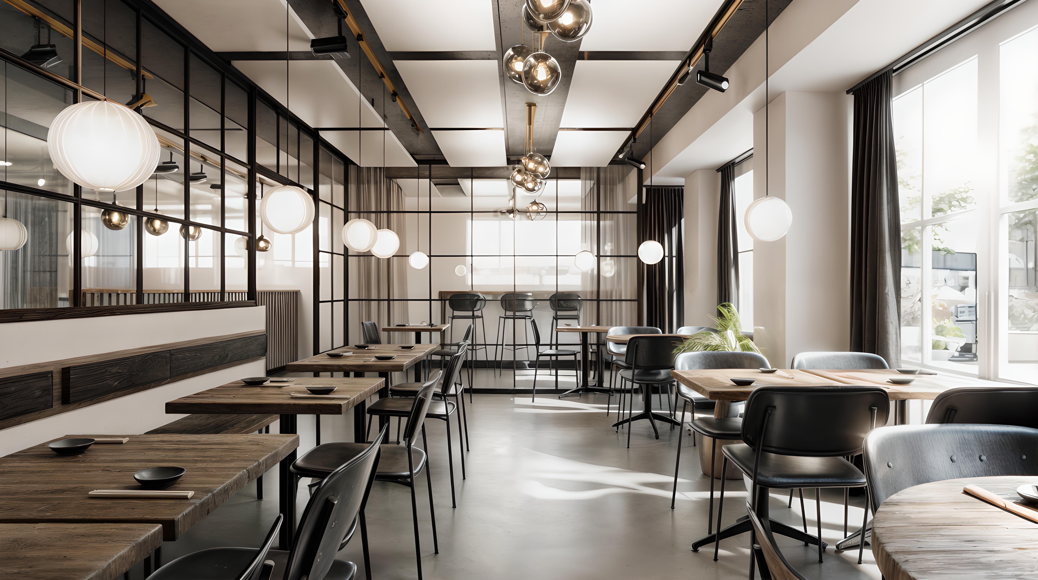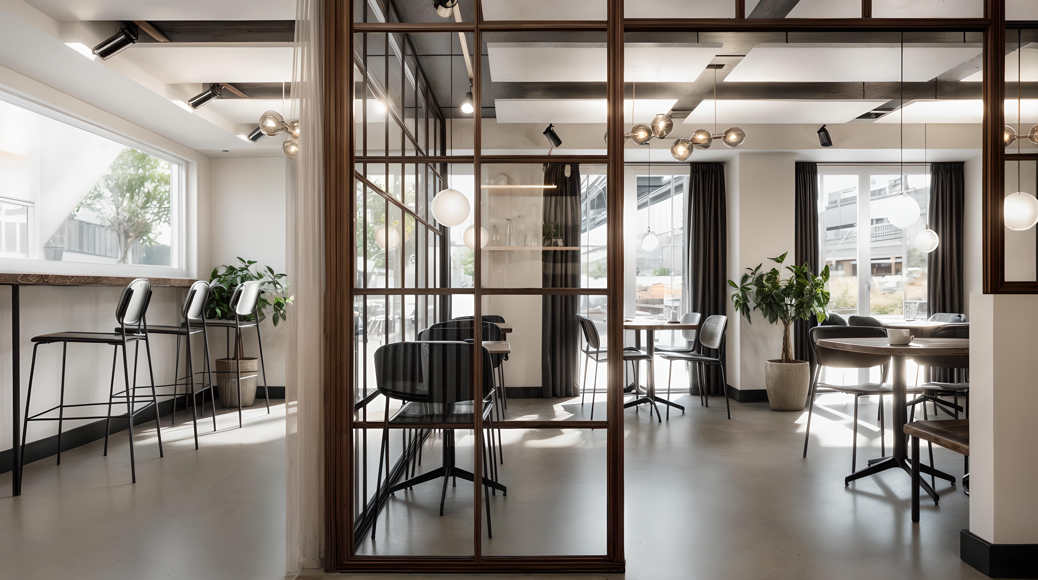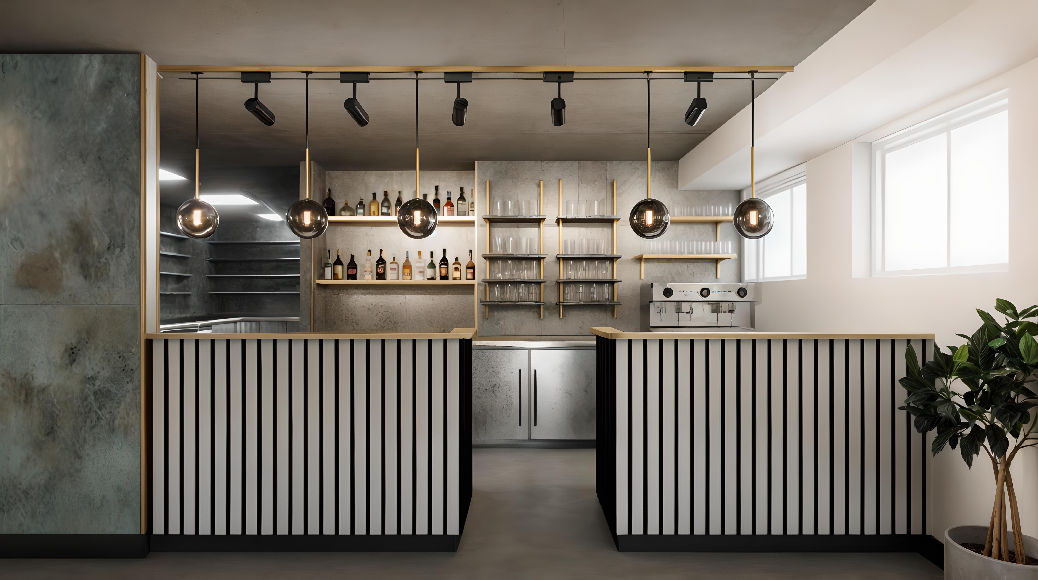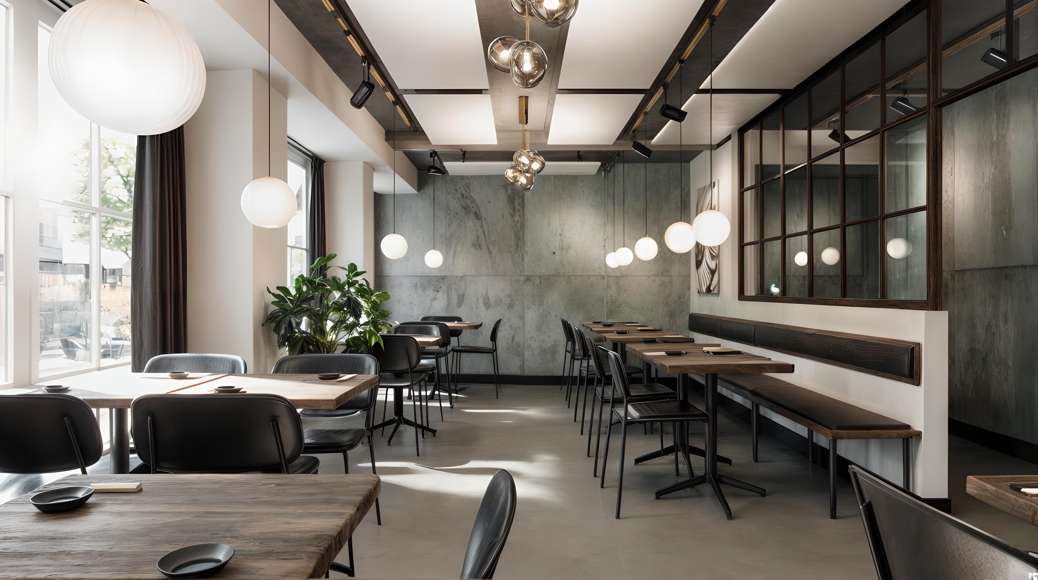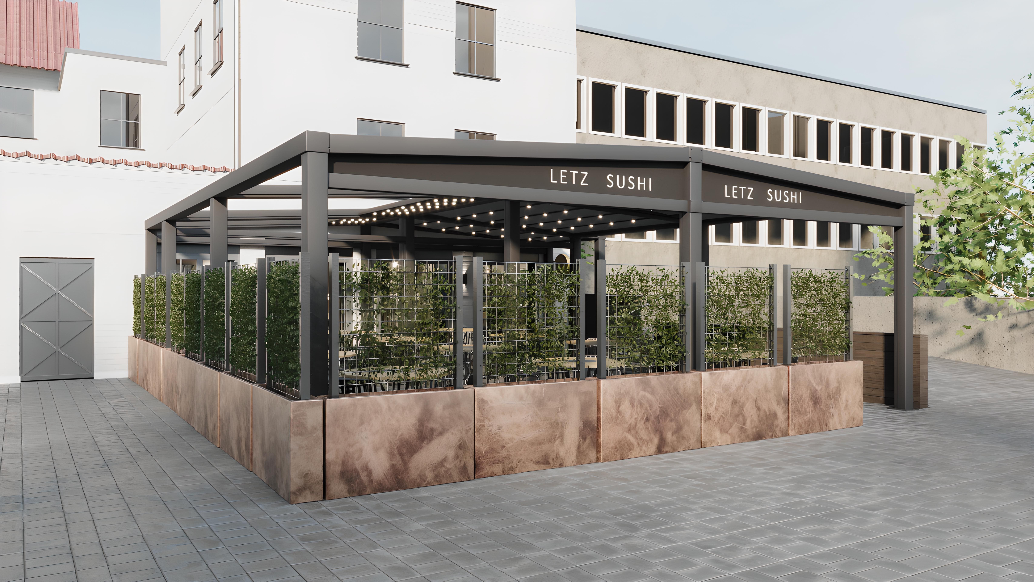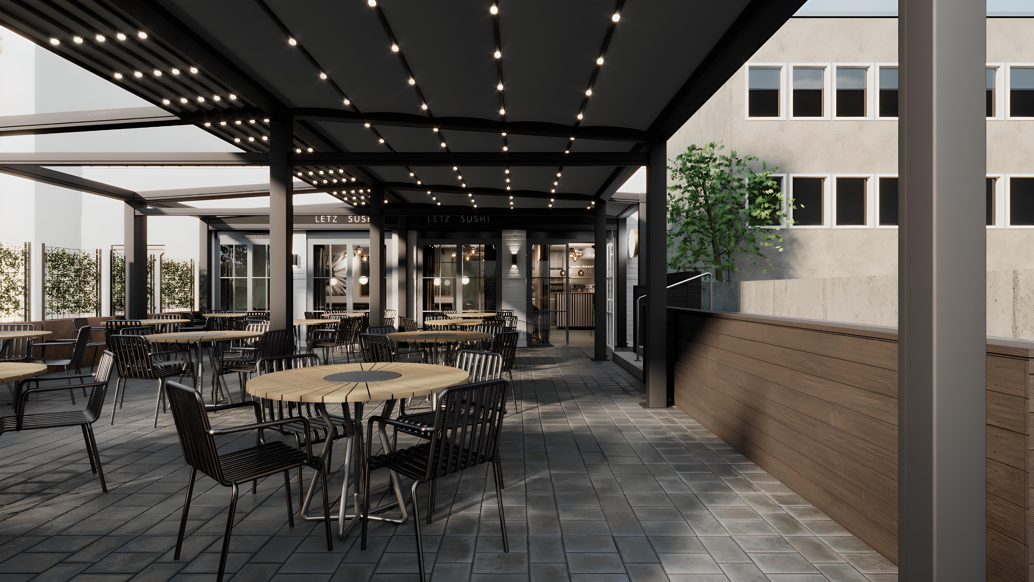presenting
LETZ SUSHI by XIX
Trusted experience.
Letz Sushi by Nineteen Architecture & Design
Welcome to Letz Sushi, an exquisite culinary destination designed by Nineteen Architecture & Design. This modern restaurant embodies the perfect blend of contemporary design and Scandinavian charm, creating an inviting atmosphere for guests. The innovative layout features expansive windows that bathe the interior in natural light, highlighting the sleek black and wooden furnishings that add a touch of elegance to the space. The design approach integrates minimalist aesthetics with high-end materials, ensuring a comfortable and stylish dining experience. The open-plan dining area is adorned with modern seating arrangements and sophisticated lighting fixtures, fostering a warm and welcoming environment. The bar area, with its clean lines and chic design, serves as a focal point, enhancing the restaurant's overall ambiance. Every detail in Letz Sushi is meticulously crafted, from the polished concrete floors to the elegant wooden accents. The seamless integration of large glass panels blurs the lines between indoor and outdoor dining, creating a dynamic and flexible space. This restaurant exemplifies contemporary elegance, offering a serene yet vibrant dining experience that stands out in the heart of the city. Explore our portfolio to see how Letz Sushi by Nineteen Architecture & Design sets a new standard in modern dining spaces, combining innovation, luxury, and the art of fine dining.
- 160 m2
- Interior Design
- Structural Design
- Exterior Design
- Furniture Design
- Penthouse
- Site Planning
- Construction Plan
- Construction
- Bespoke Furniture Production
Welcome to Letz Sushi, where Japanese culinary tradition meets Scandinavian design. Our diverse menu features the freshest ingredients, bringing you the authentic taste of Japan.
Our minimalist interior design creates a serene and stylish environment, with an open-plan dining area and large windows that flood the space with natural light.
Enjoy our curated selection of sake and handcrafted cocktails, designed to complement our dishes. Letz Sushi offers a harmonious blend of modern elegance and traditional charm, perfect for any occasion.
Join us for an unforgettable dining experience where exceptional service and exquisite cuisine come together.
Photo Library
Technical Blueprint Insights
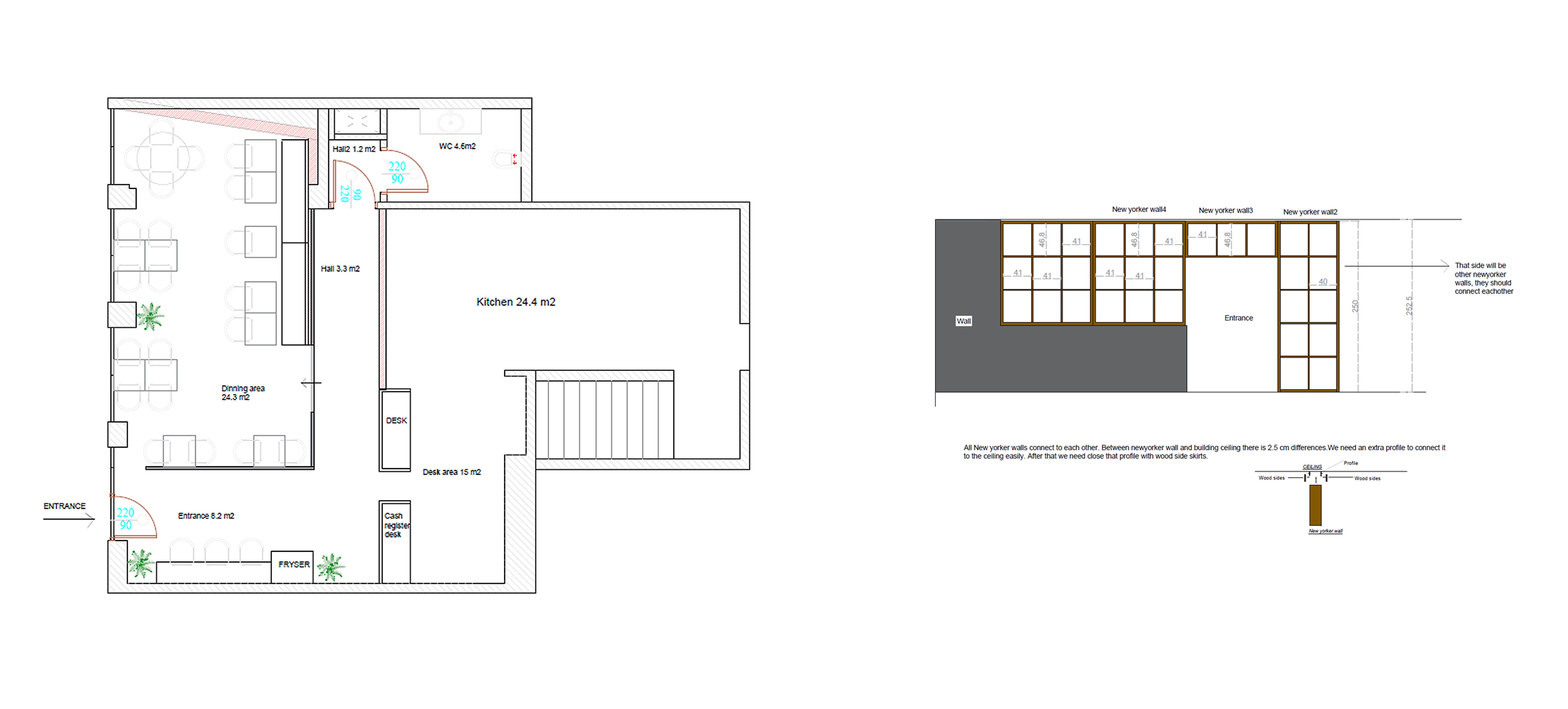
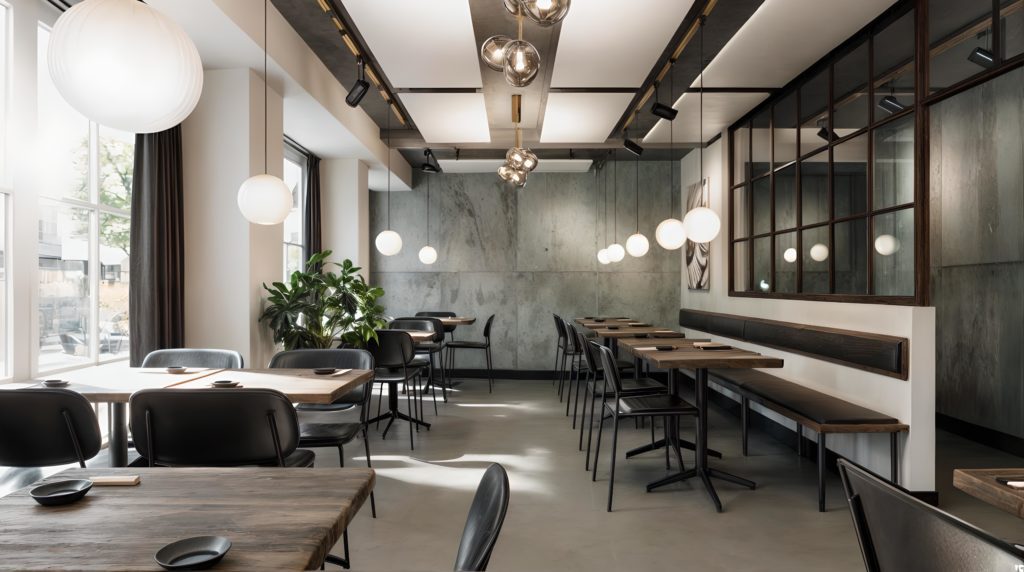
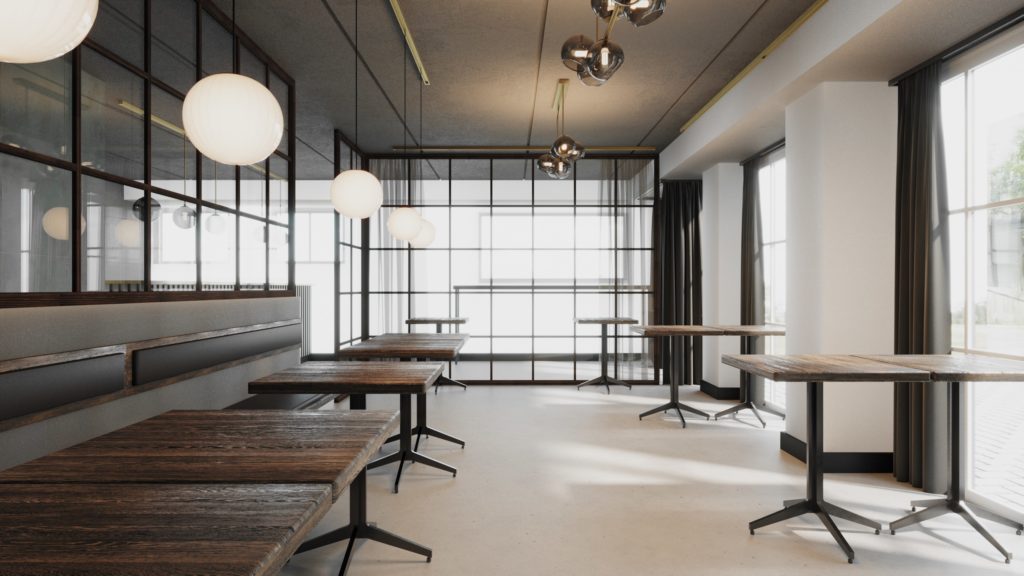
Interior Layout and Design
Open Dining Area: The blueprint illustrates a spacious and flexible dining area designed to maximize seating capacity while maintaining comfort. The open layout allows for a seamless flow of movement between tables, enhancing the dining experience.
Versatile Seating Arrangements: Various seating options, including cozy booths and individual tables, are strategically placed to cater to different group sizes and preferences, ensuring an optimal dining atmosphere.
Integrated Kitchen: The kitchen is centrally located to facilitate efficient service and interaction between the kitchen staff and the dining area, promoting a cohesive operational flow.
construction details
Modern Partition Walls: Utilized to create distinct zones within the restaurant while maintaining an open and airy feel. These walls are constructed with a combination of glass and metal, offering both transparency and structural integrity.
Ceiling Design: Features an industrial aesthetic with exposed beams and integrated lighting fixtures. The ceiling height is optimized to enhance the spaciousness of the interior and improve acoustics.
Flooring Material: The use of polished concrete and durable composite materials ensures longevity and easy maintenance, suitable for high-traffic areas.
technical specifications
- Floor Plan Dimensions: Detailed floor plan showcasing the arrangement of the dining spaces, kitchen, and service areas. Clear illustrations of entry and exit points ensure smooth circulation.
Sectional Drawings: Provides a comprehensive view of the structural elements, including wall partitions and ceiling designs, ensuring a thorough understanding of the restaurant’s layout.
Material Application: Highlights the use of modern, durable materials that contribute to the restaurant’s sleek and contemporary look while ensuring practicality and ease of maintenance
Materials
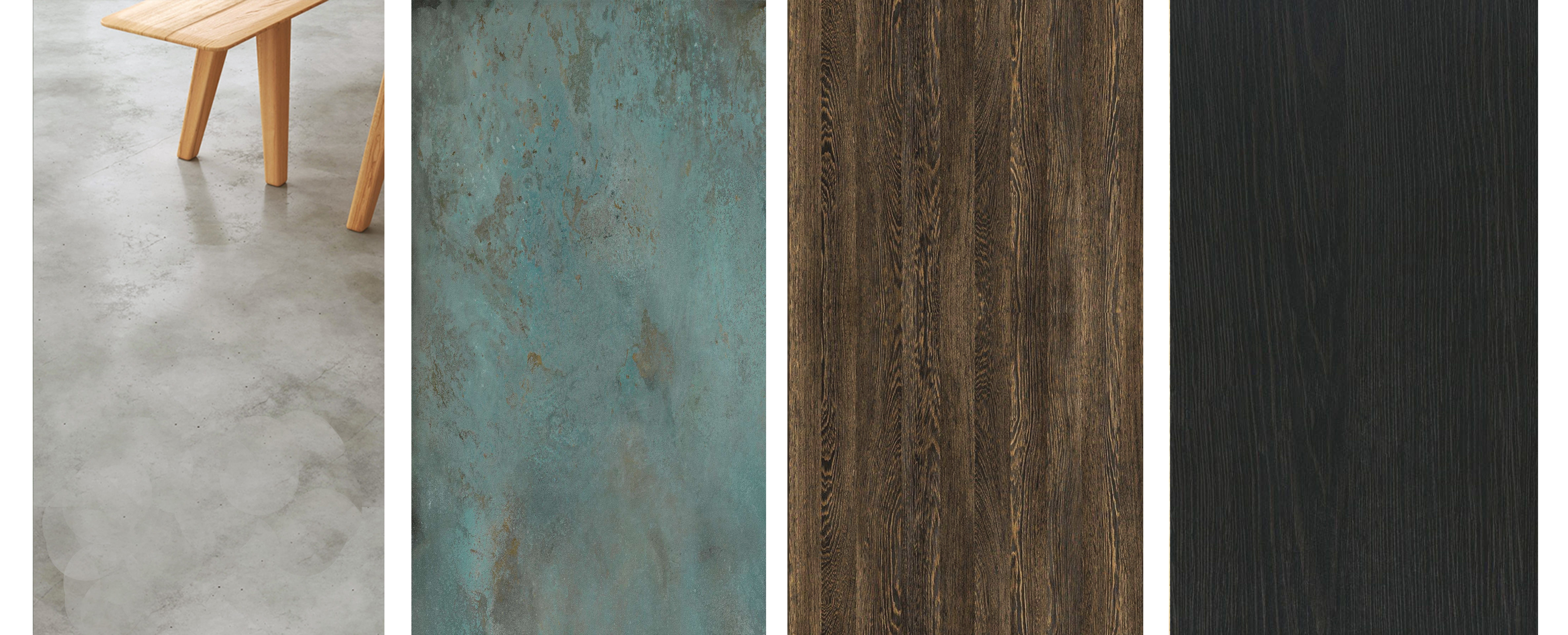
Polished Concrete Flooring
Polished concrete is utilized in the flooring throughout the penthouse, providing a sleek and modern foundation for the space. Its smooth, reflective surface enhances the natural light and panoramic views, creating a bright and airy atmosphere. The neutral grey tone of the polished concrete complements the minimalist design and allows the surrounding landscape to remain the focal point. This durable and low-maintenance material adds a touch of sophistication and continuity to the interior, perfectly aligning with the contemporary aesthetic of the project.
Aged Patina Ceramic
Aged Patina Ceramic is utilized throughout Letz Sushi, adding a distinctive, rustic touch to the restaurant’s modern design. The ceramic, with its weathered patina finish, creates a unique and timeless aesthetic that enhances the overall ambiance. This material is prominently featured in the wall cladding, flooring, and decorative elements, providing a cohesive look that blends seamlessly with the sleek furniture and minimalist architecture. The subtle blue and green tones of the aged ceramic complement the warm wood accents and soft lighting, creating a welcoming and sophisticated atmosphere. Durable and low-maintenance, the Aged Patina Ceramic not only contributes to the visual appeal but also ensures practicality for the high-traffic areas within the restaurant.
Dark Oak Wood
Dark Oak Wood is an integral part of Letz Sushi’s design, adding rich elegance to the restaurant’s contemporary aesthetic. Its deep, natural grain provides warmth and sophistication, featured in dining tables, wall panels, and flooring. This material contrasts beautifully with the light fixtures and minimalist furniture, enhancing the modern yet cozy ambiance. Durable and timeless, Dark Oak Wood elevates the visual appeal and ensures longevity in a high-traffic dining environment.
Ebony Wood
Ebony Wood is used throughout Letz Sushi to infuse the space with a sleek and contemporary elegance. Its deep, dark hue offers a striking contrast to the lighter elements within the restaurant, adding depth and sophistication to the overall design. This premium wood is prominently featured in the bar counters, shelving, and accent walls, creating a cohesive and luxurious ambiance. The rich texture and natural grain of Ebony Wood contribute to the restaurant’s modern aesthetic, enhancing the dining experience. Its durability ensures both visual appeal and lasting performance in the bustling restaurant environment, making it a perfect choice for high-traffic areas.
.
Furniture
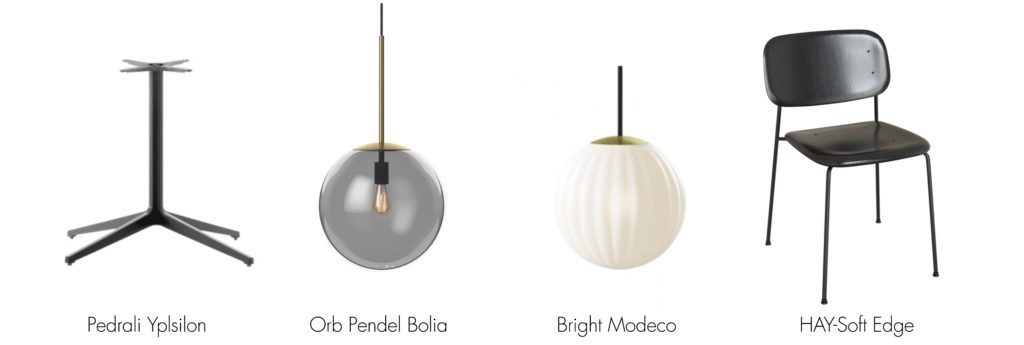
Pedrali Ypsilon
Material:
- The main material used is lightweight aluminum.
- The base and column are powder-coated for durability.
Architectural Description:
- The Pedrali Ypsilon table base features a sleek and modern design, perfect for contemporary settings.
- Its lightweight aluminum construction ensures easy mobility while providing stability and strength.
- The minimalist aesthetic of the Ypsilon base allows it to blend seamlessly with various tabletop designs and interior styles.
- Designed for versatility, it is ideal for both indoor and outdoor dining environments, adding a touch of elegance and functionality to the space.
orb pendel bolia
Material:
- The main materials used are frosted glass and brass.
- The suspension cord is fabric-covered for a refined look.
Architectural Description:
- The Orb Pendel Bolia pendant light combines modern elegance with a touch of retro charm.
- Its frosted glass orb diffuses light softly, creating a warm and inviting ambiance.
- The brass accents add a luxurious element, complementing a wide range of interior styles from mid-century modern to contemporary chic.
- Ideal for dining areas or as a statement piece in any room, this pendant light enhances the aesthetic appeal with its sophisticated design and high-quality materials.
bright modeco
Material:
- The main materials used are opal glass and metal.
- The light features a brass-finished metal suspension.
Architectural Description:
- The Bright Modeco pendant lamp offers a blend of art deco and modern design elements.
- Its opal glass shade provides a gentle, diffused light, enhancing the atmosphere of any space it illuminates.
- The brass-finished metal suspension adds a touch of sophistication and durability.
- Perfect for dining spaces, kitchens, or as an accent light, the Bright Modeco pendant is a versatile and stylish lighting solution.
hay soft edge
Material:
- The seat and backrest are made of molded plywood.
- The frame is crafted from powder-coated steel.
Architectural Description:
- The HAY Soft Edge chair combines ergonomic design with a minimalist aesthetic.
- Its molded plywood seat and backrest offer comfort and support while maintaining a sleek profile.
- The powder-coated steel frame ensures durability and stability, making it suitable for both residential and commercial use.
- With its clean lines and timeless design, the Soft Edge chair adds a modern touch to dining areas, offices, and public spaces, effortlessly blending with various interior styles
Terrace System
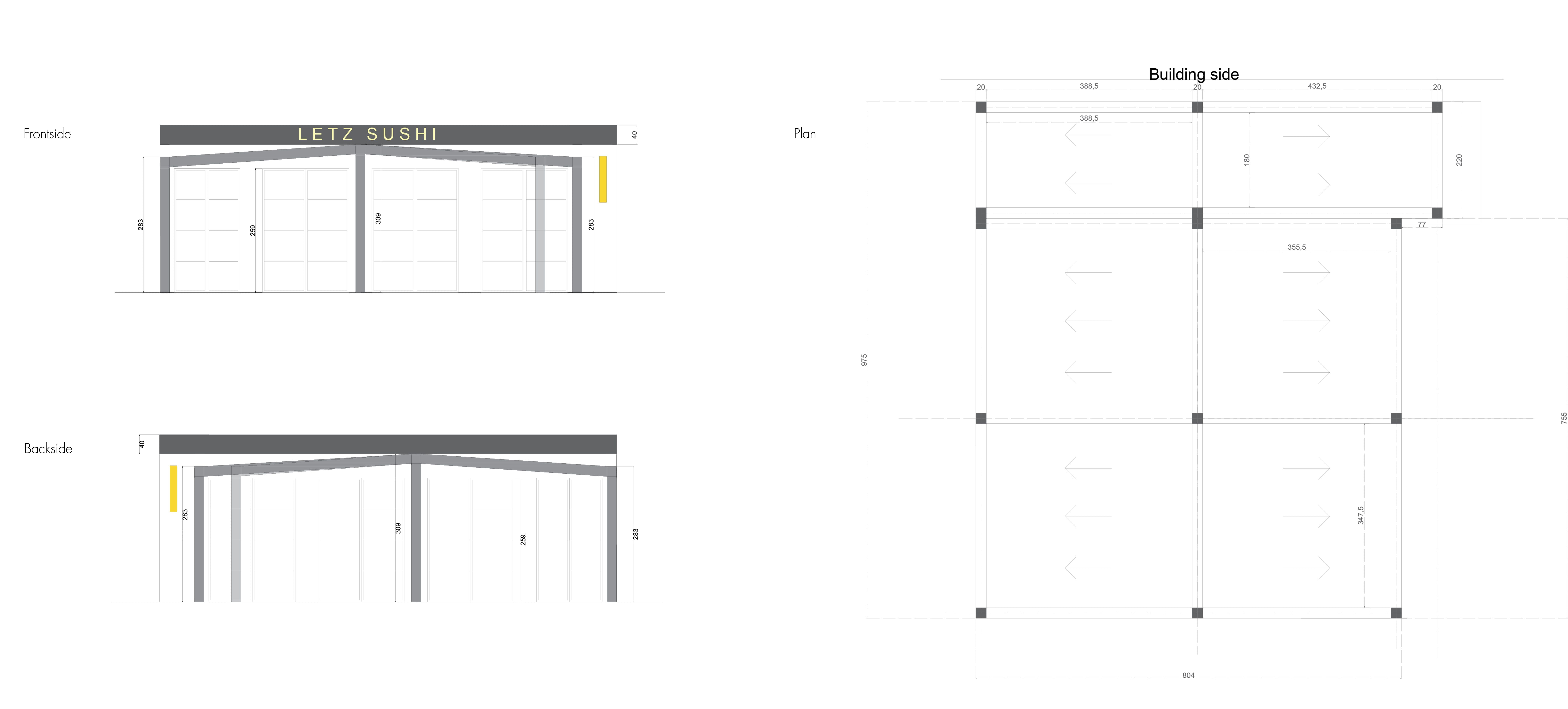
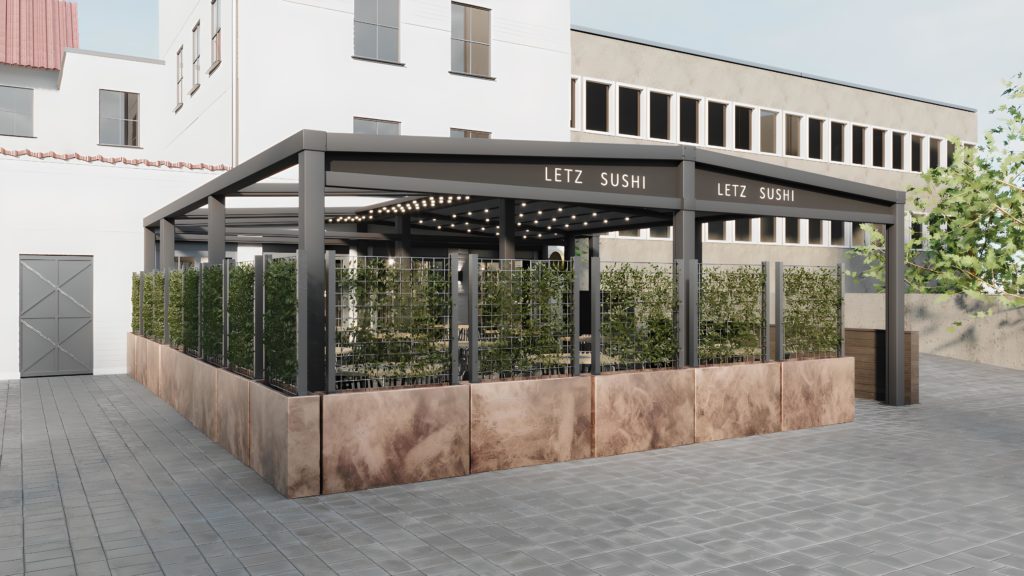
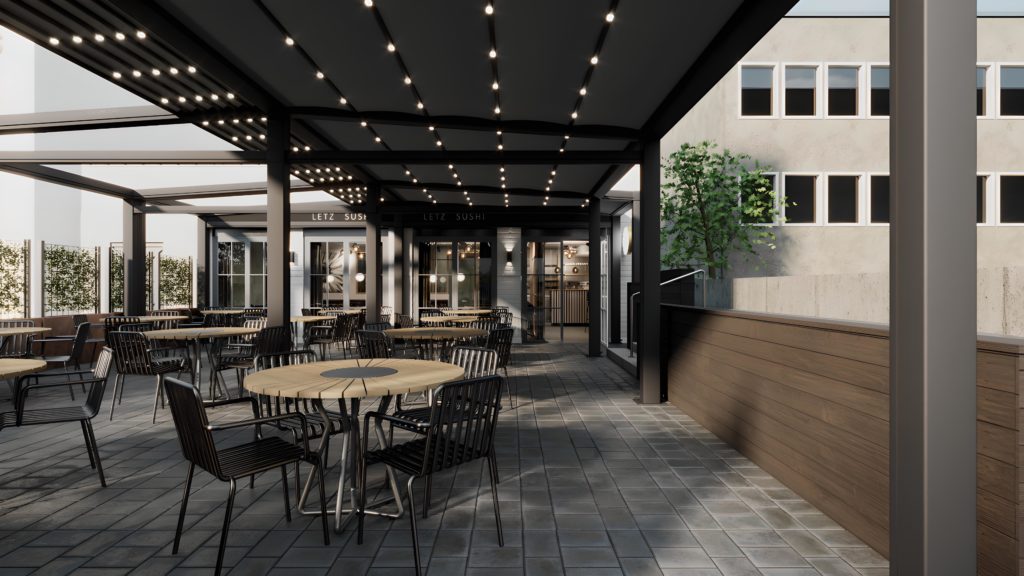
ROOF SYSTEM
- The terrace features a durable and weather-resistant roof system, providing shelter and comfort for guests in all seasons. The structure integrates seamlessly with the building, maintaining the restaurant’s aesthetic continuity and offering protection from the elements.
Sectional drawings
- Detailed sectional drawings illustrate the terrace’s layout, highlighting the strategic arrangement of dining areas and pathways. These drawings provide a comprehensive understanding of the structural components and design, ensuring functionality and ease of movement for both staff and patrons.
matierial application
- The use of high-quality materials, such as reinforced steel and tempered glass, ensures longevity and a modern look for the terrace. The integration of greenery around the perimeter enhances the outdoor dining experience, creating a welcoming and pleasant environment for guests.




